Ascent - Apartment Living in Los Alamitos, CA
About
Office Hours
Daily: 9:00 AM to 5:00 PM.
Ascent apartments in Los Alamitos, California, sits near Interstate 605, ensuring easy commuter access. Residents enjoy a bustling neighborhood with plentiful shopping and dining options just a stone's throw away. Everything is within reach, whether a quick bite or a leisurely shopping trip. With its modern amenities and prime location, Ascent apartments offers the ideal blend of comfort and practicality for residents seeking the perfect Southern California lifestyle.
Los Alamitos, California, Ascent apartments offer a serene environment with lush landscaping and gated entry for added peace of mind. Residents can take leisurely walks, enjoy a swim on sunny days, or even bring their furry friends to the bark park, complete with free pet treats. Its inviting atmosphere and convenient amenities make Los Alamitos, California, the perfect place to call home for those seeking tranquility in Southern California.
Accent has six spacious floor plans, including one, two, and three bedrooms, apartments, and some townhomes for rent. All floor plans have a personal patio or balcony. All residences have an all-electric kitchen, ensuring modern ease and energy efficiency. With thoughtful design and amenities, Ascent apartments offer comfortable and stylish living spaces to suit every lifestyle.
Scheduled Tour Appointments Only!!Floor Plans
1 Bedroom Floor Plan

1 Bed 1 Bath
Details
- Beds: 1 Bedroom
- Baths: 1
- Square Feet: 745
- Rent: Starting at $2445
- Deposit: $1000
Floor Plan Amenities
- Air Conditioning
- All-electric Kitchen
- Balcony or Patio
- Cable Ready
- Ceiling Fan(s)
- Covered Parking
- Dishwasher
- Extra Storage
- Microwave
- Mirrored Closet Doors
- New Designer Cabinetry
- New Vinyl Double-paned Windows
- Quartz Countertops
- Refrigerator
- Vertical Blinds
- Walk-In Closet(s)
- Washer and Dryer in Home *
- Wood-like Flooring Throughout
* In Select Apartment Homes
Floor Plan Photos
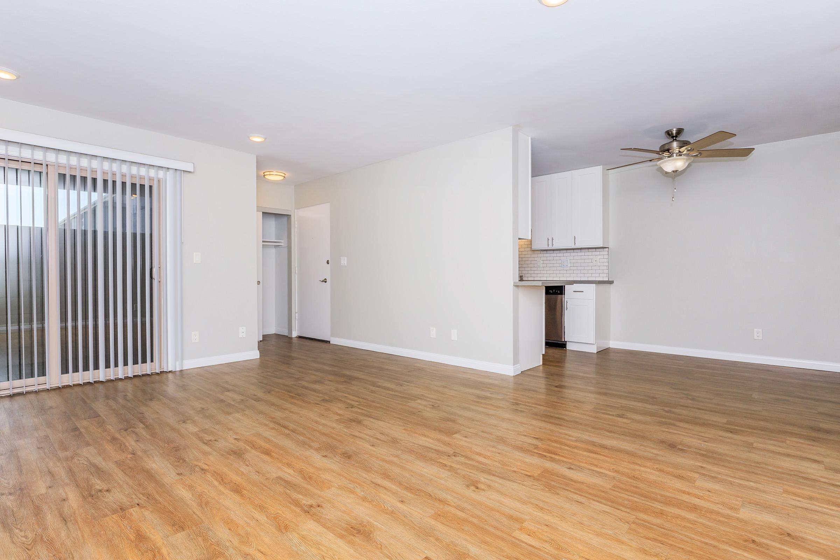
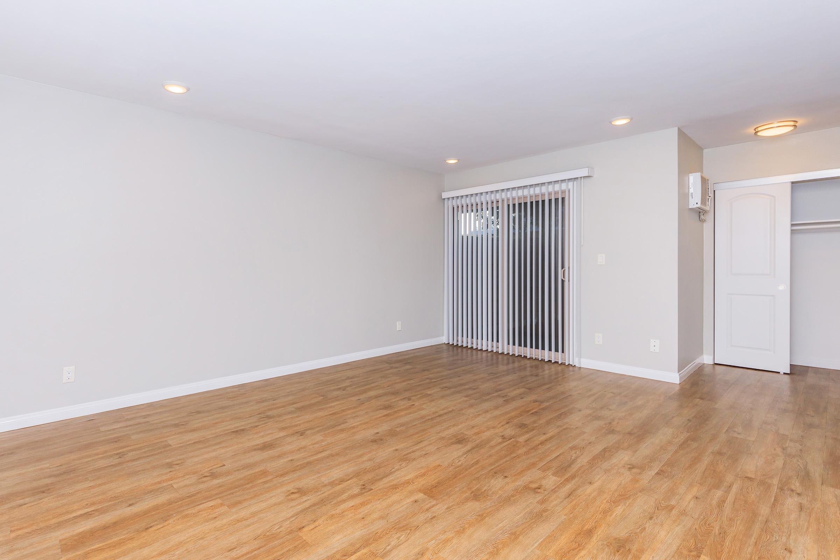
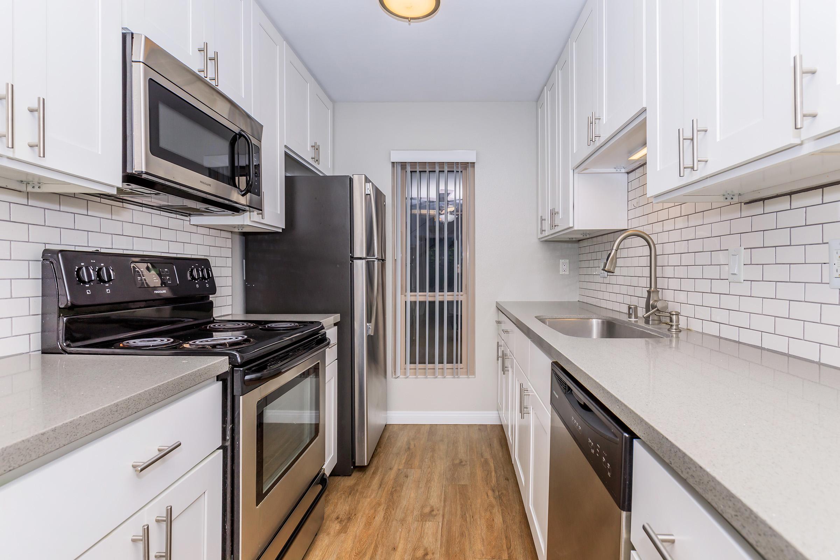
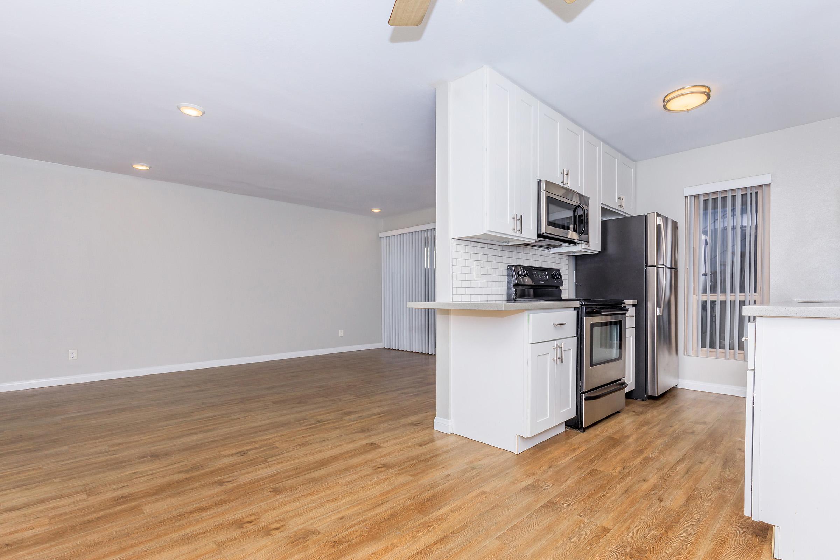
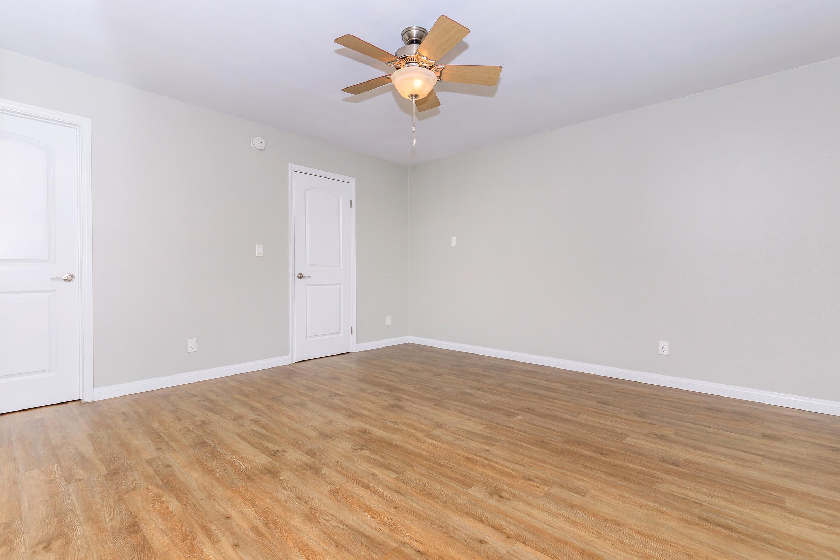
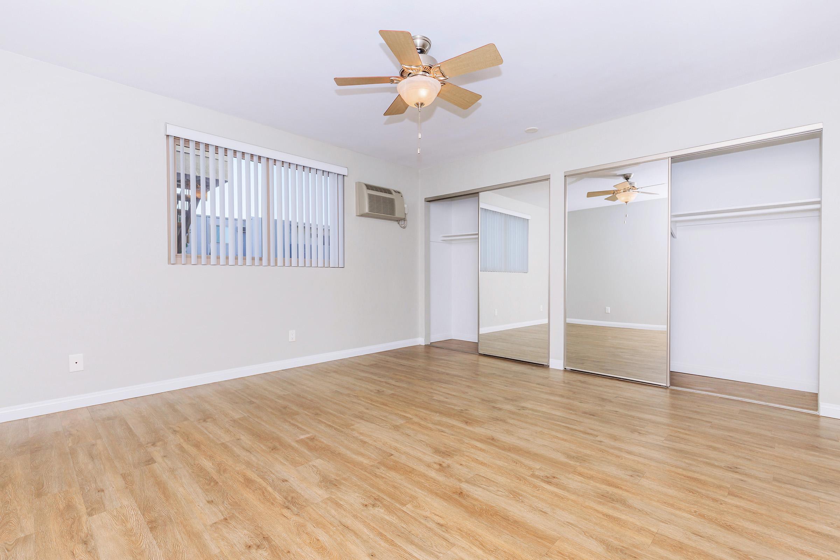
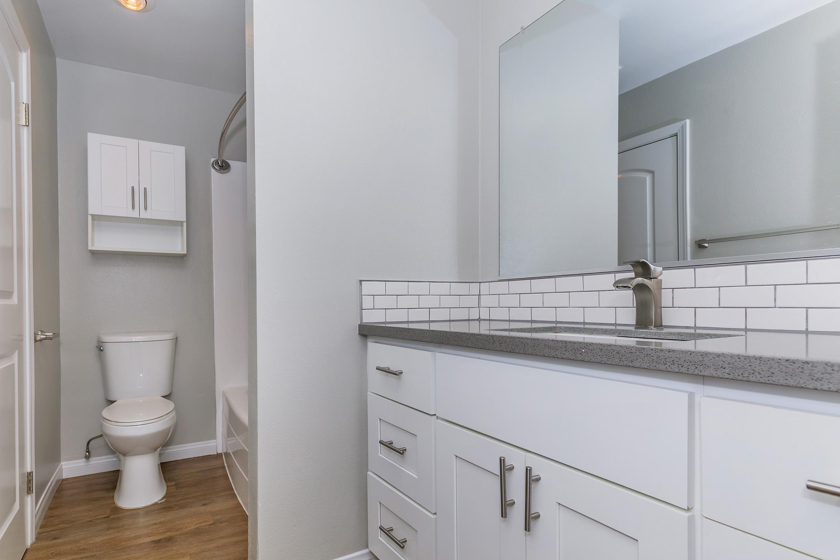
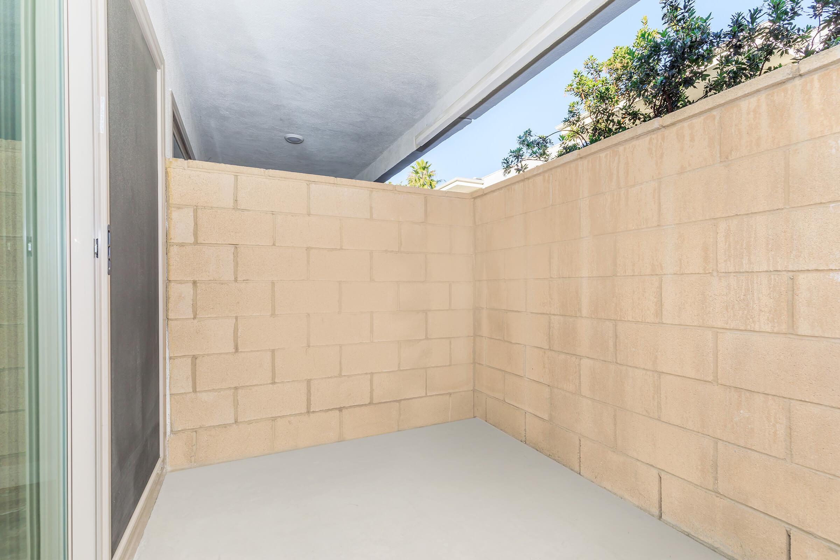
2 Bedroom Floor Plan

2 Bed 2 Bath
Details
- Beds: 2 Bedrooms
- Baths: 2
- Square Feet: 990
- Rent: Starting at $3195
- Deposit: $1500
Floor Plan Amenities
- Air Conditioning
- All-electric Kitchen
- Balcony or Patio
- Breakfast Bar
- Cable Ready
- Ceiling Fan(s)
- Covered Parking
- Den or Study
- Dishwasher
- Extra Storage
- Hardwood Floors
- Microwave
- Mirrored Closet Doors
- New Designer Cabinetry
- New Vinyl Double-paned Windows
- Pantry
- Quartz Countertops
- Refrigerator
- Vertical Blinds
- Walk-In Closet(s)
- Washer and Dryer in Home *
- Wood-like Flooring Throughout
* In Select Apartment Homes
Floor Plan Photos




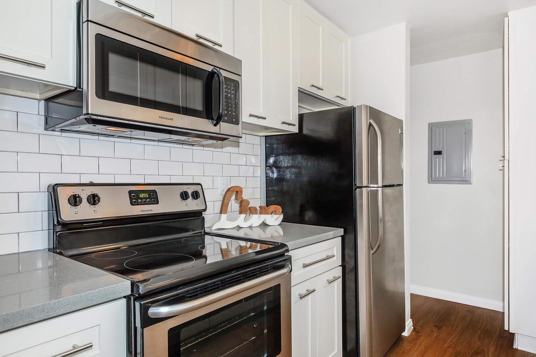









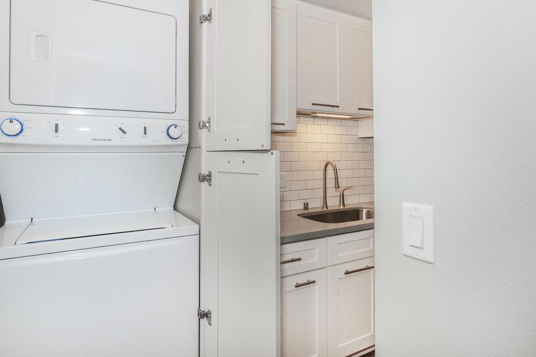
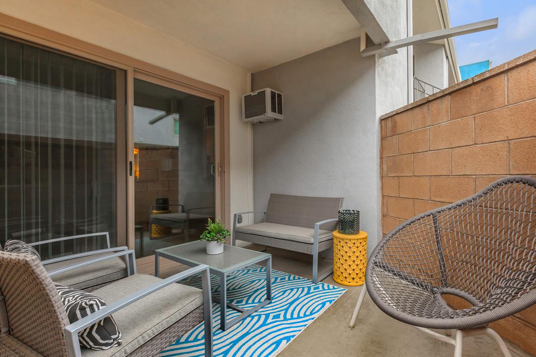
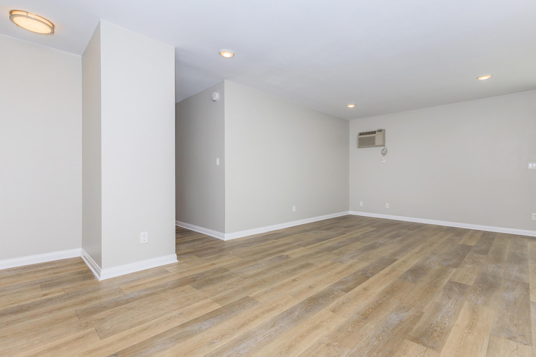
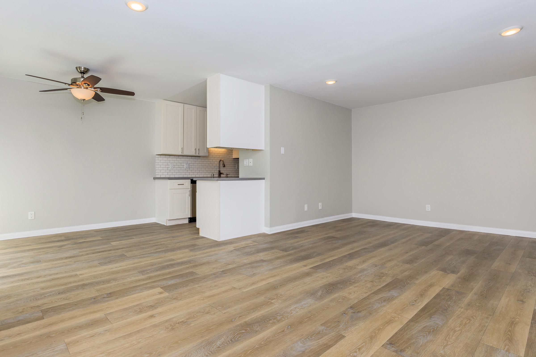
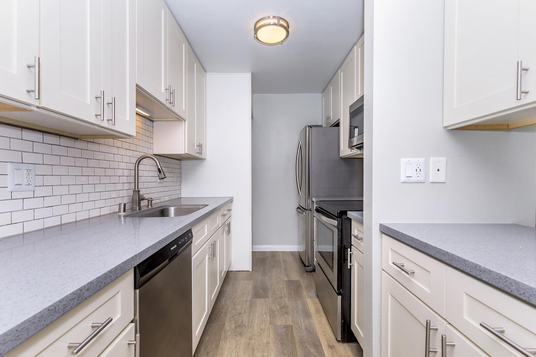
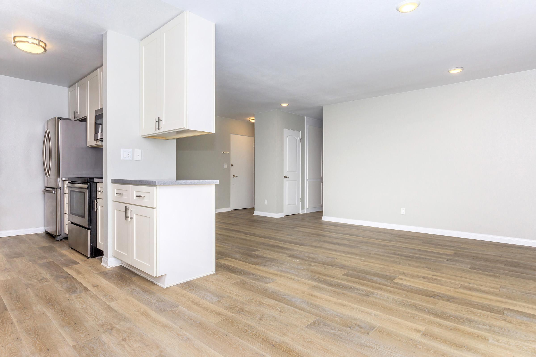
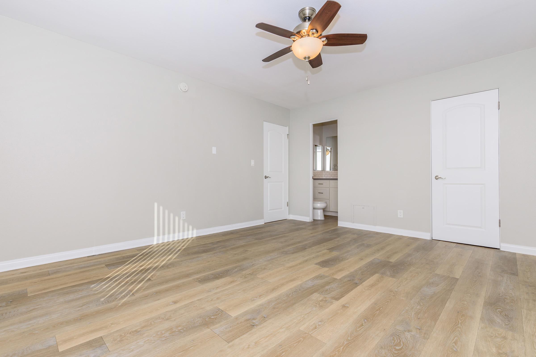
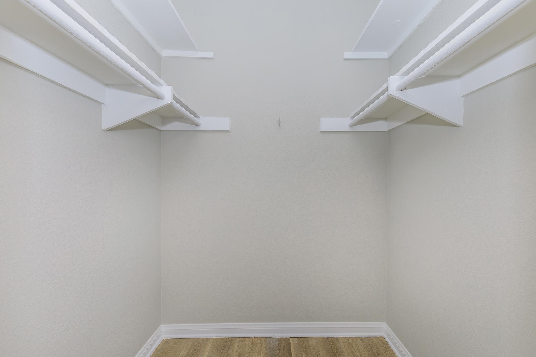
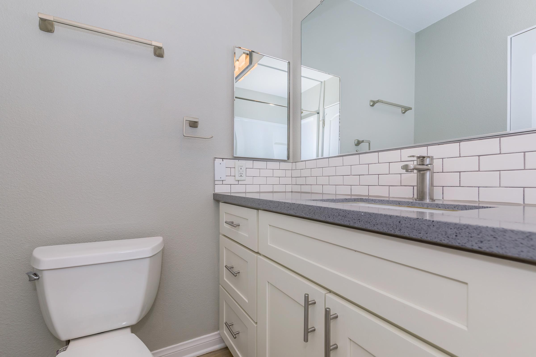
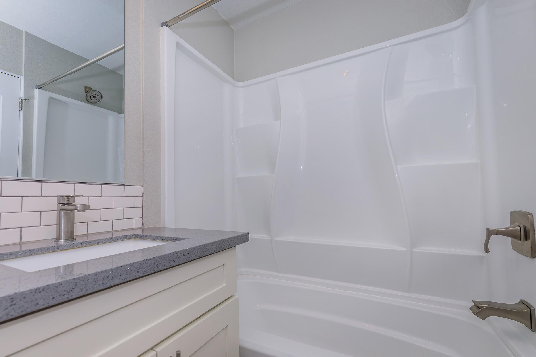
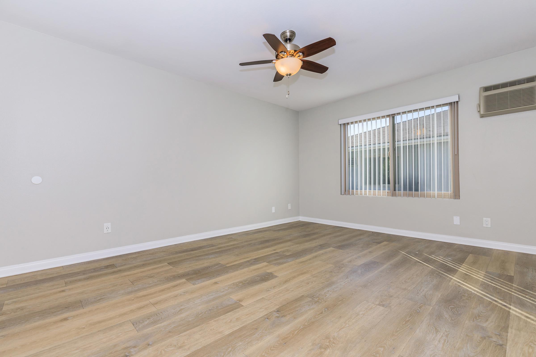
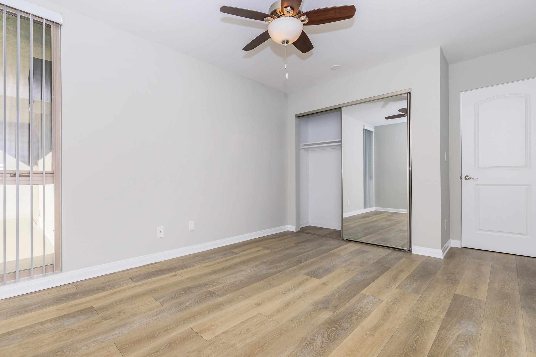
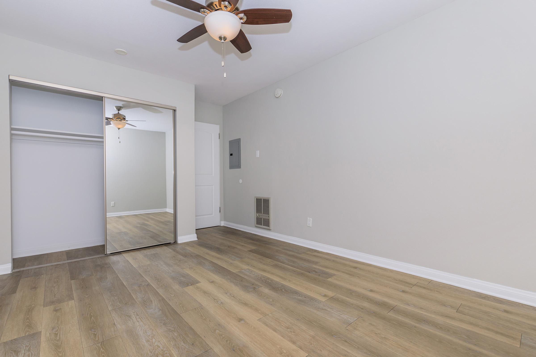
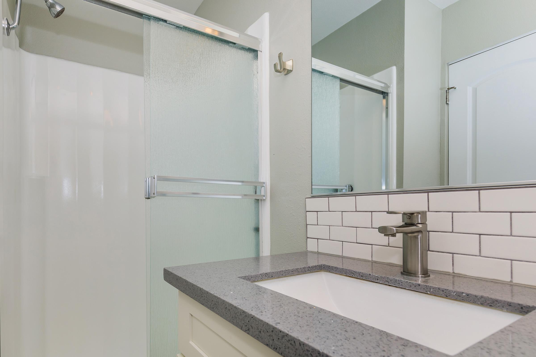
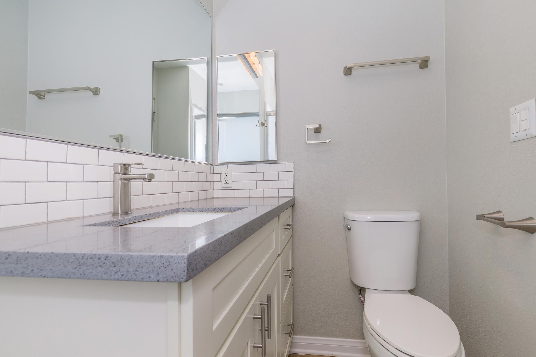
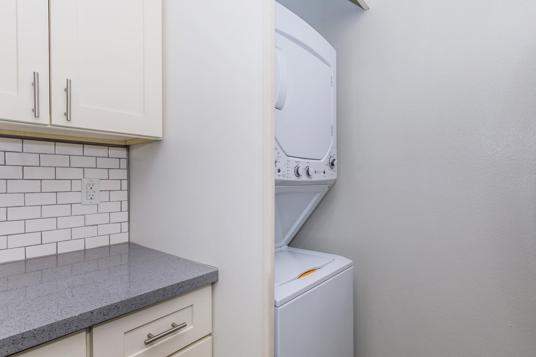
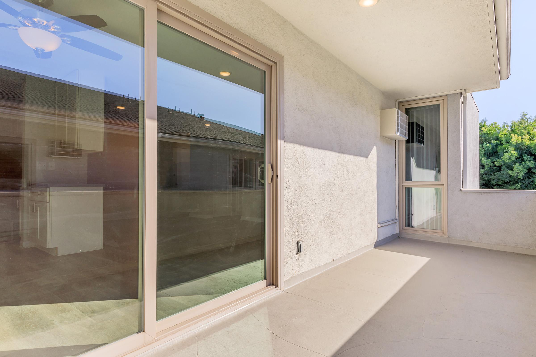

2 Bed 1 1/2 Bath Townhouse
Details
- Beds: 2 Bedrooms
- Baths: 1.5
- Square Feet: 1045
- Rent: Starting at $3250
- Deposit: $1500
Floor Plan Amenities
- Air Conditioning
- All-electric Kitchen
- Balcony or Patio
- Breakfast Bar *
- Cable Ready
- Ceiling Fan(s)
- Covered Parking
- Den or Study
- Dishwasher
- Extra Storage
- Microwave
- Mirrored Closet Doors
- New Designer Cabinetry
- New Vinyl Double-paned Windows
- Pantry
- Quartz Countertops
- Refrigerator
- Vertical Blinds
- Walk-In Closet(s) *
- Washer and Dryer in Home *
- Wood-like Flooring Throughout
* In Select Apartment Homes
Floor Plan Photos

















2 Bed 2 Bath Den
Details
- Beds: 2 Bedrooms
- Baths: 2
- Square Feet: 1320
- Rent: Starting at $3950
- Deposit: $1500
Floor Plan Amenities
- Air Conditioning
- All-electric Kitchen
- Balcony or Patio
- Breakfast Bar
- Cable Ready
- Ceiling Fan(s)
- Covered Parking
- Den or Study
- Dishwasher
- Extra Storage
- Microwave
- Mirrored Closet Doors
- New Designer Cabinetry
- New Vinyl Double-paned Windows
- Pantry
- Quartz Countertops
- Refrigerator
- Vertical Blinds
- Walk-In Closet(s)
- Washer and Dryer in Home *
- Wood-like Flooring Throughout
* In Select Apartment Homes
Floor Plan Photos
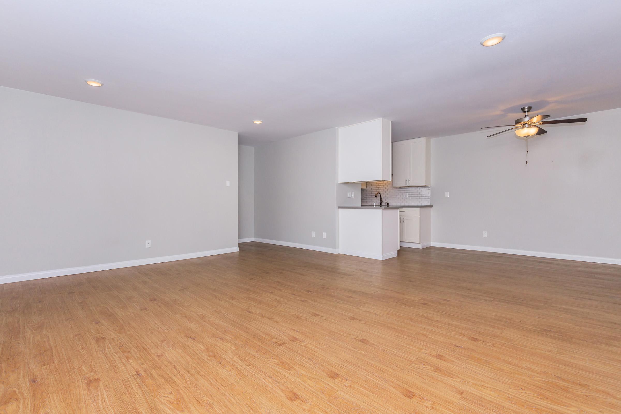
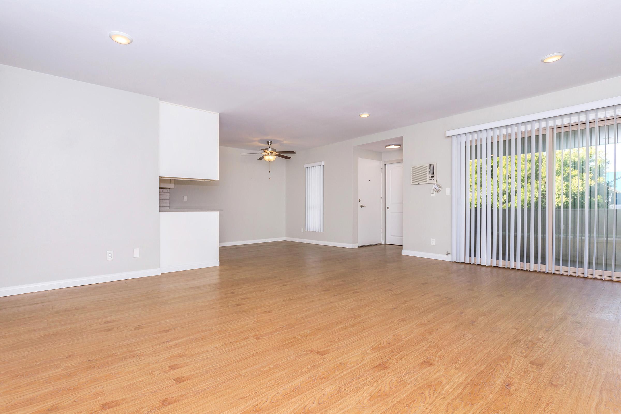
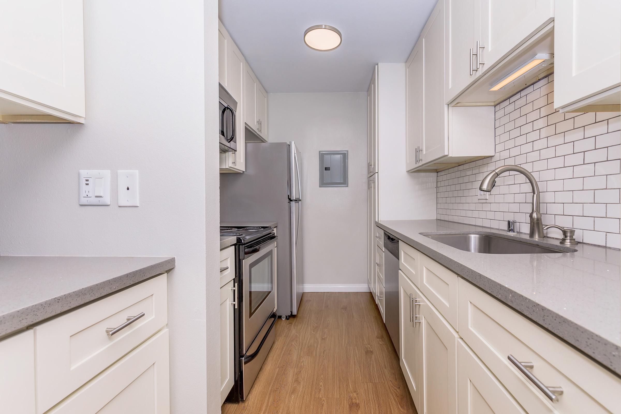
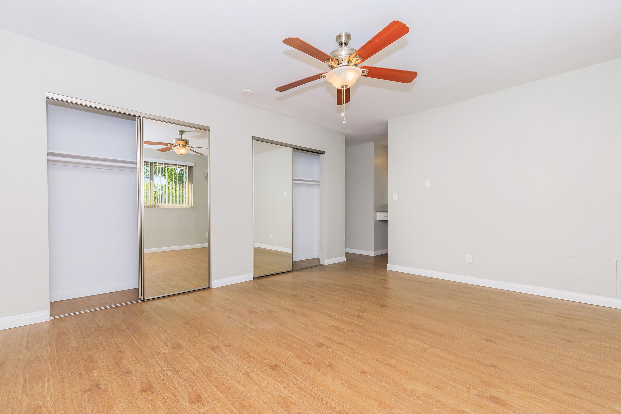
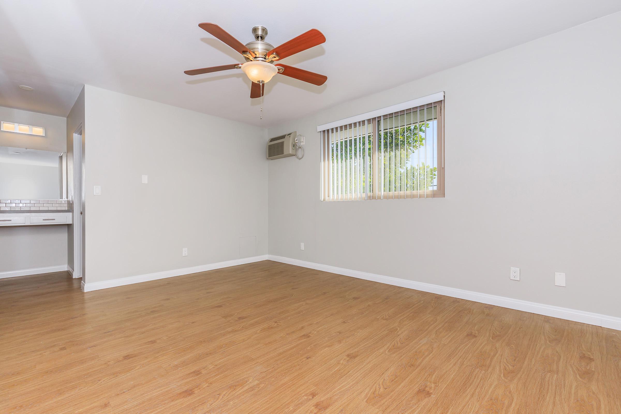
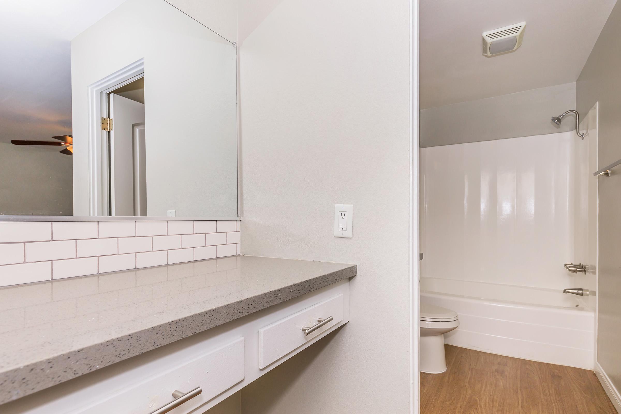
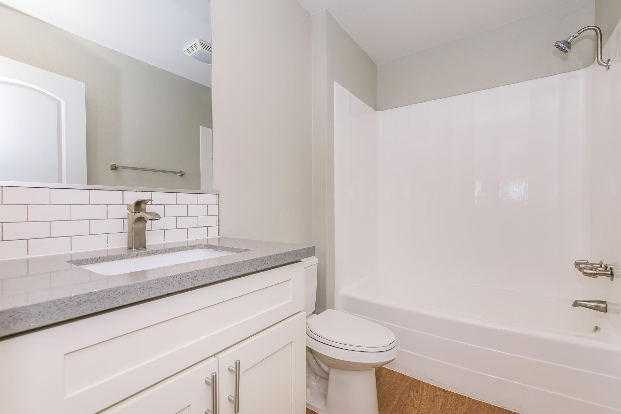
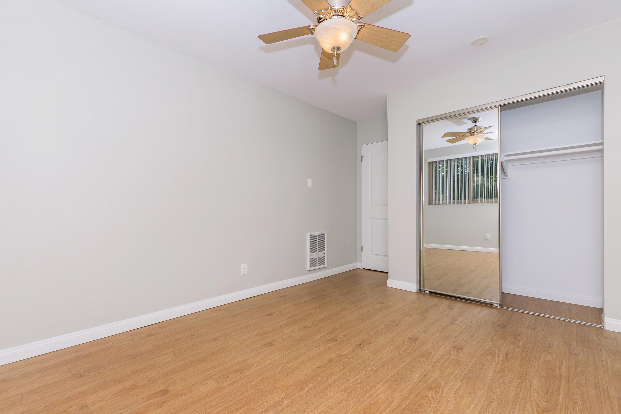
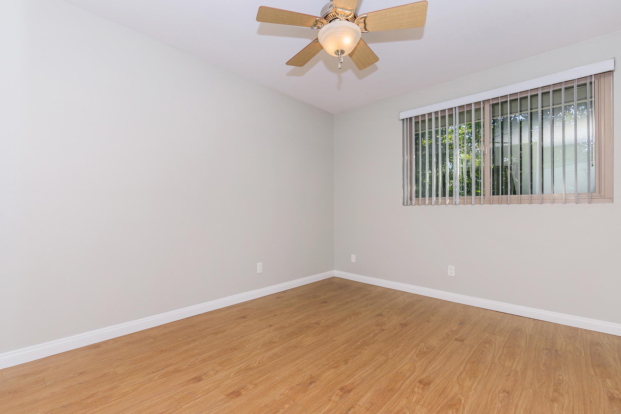
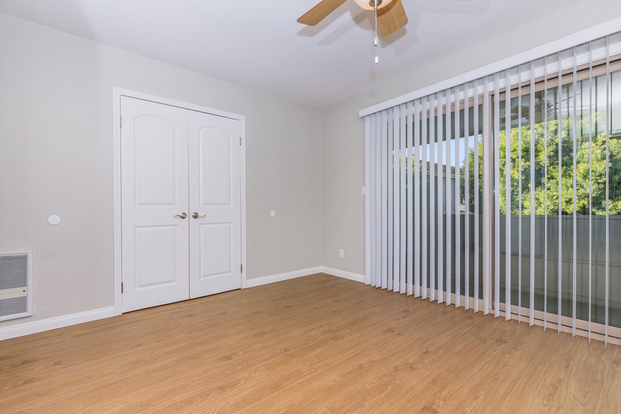
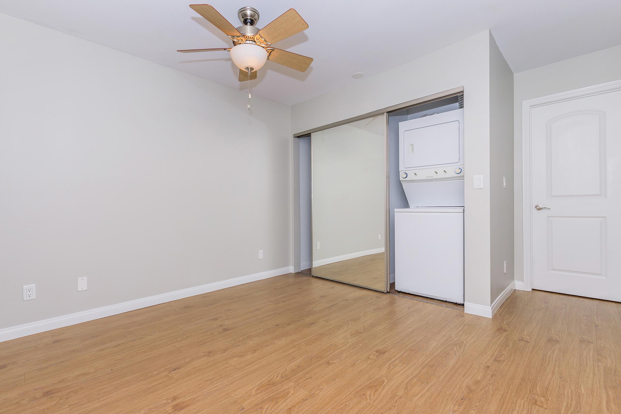
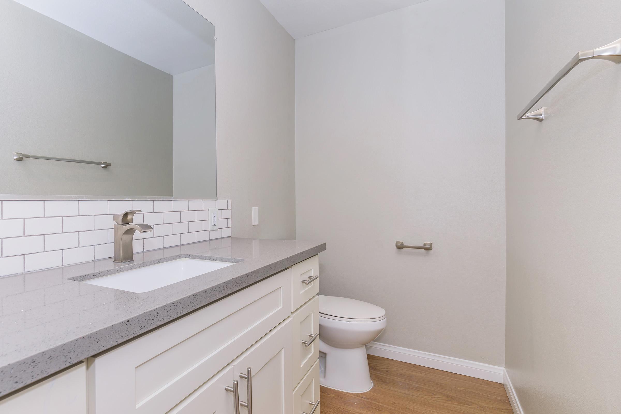
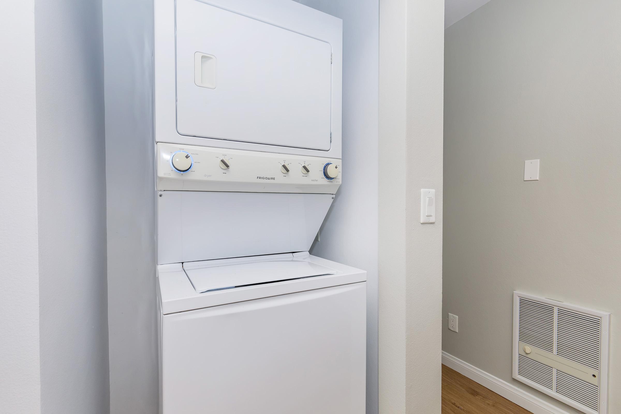
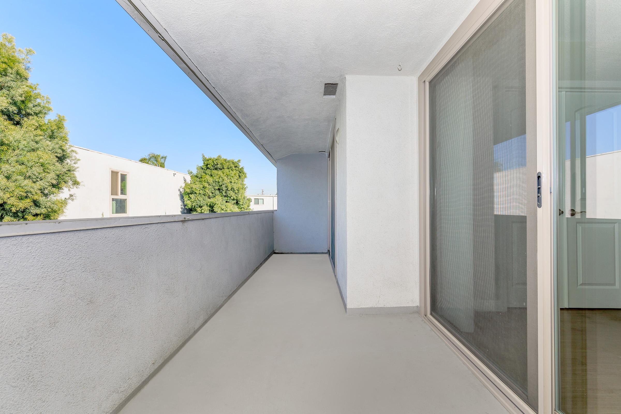
3 Bedroom Floor Plan

3 Bed 2 Bath Flat
Details
- Beds: 3 Bedrooms
- Baths: 2
- Square Feet: 1230
- Rent: Starting at $4125
- Deposit: $1500
Floor Plan Amenities
- Air Conditioning
- All-electric Kitchen
- Balcony or Patio
- Cable Ready
- Ceiling Fan(s)
- Covered Parking
- Den or Study
- Dishwasher
- Extra Storage
- Microwave
- Mirrored Closet Doors
- New Designer Cabinetry
- New Vinyl Double-paned Windows
- Pantry
- Quartz Countertops
- Refrigerator
- Vertical Blinds
- Walk-In Closet(s)
- Washer and Dryer in Home *
- Wood-like Flooring Throughout
* In Select Apartment Homes
Floor Plan Photos
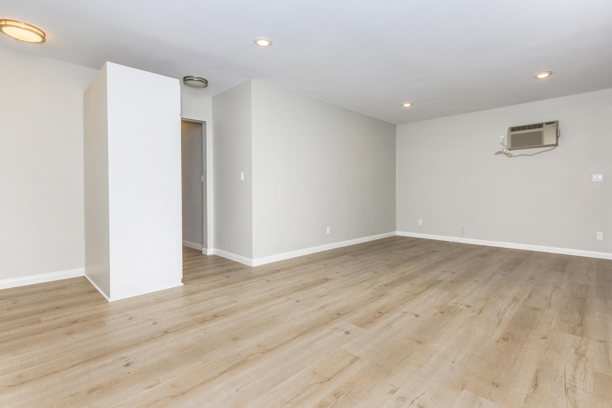
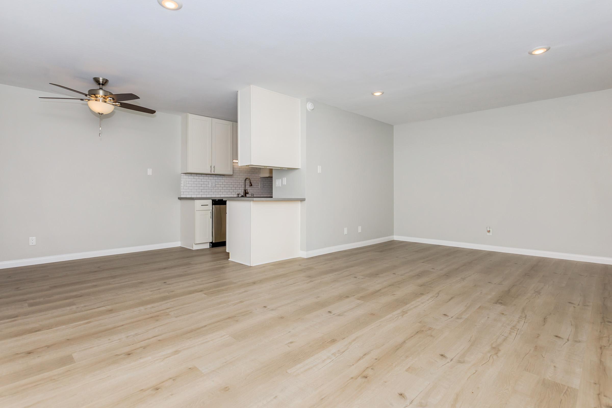
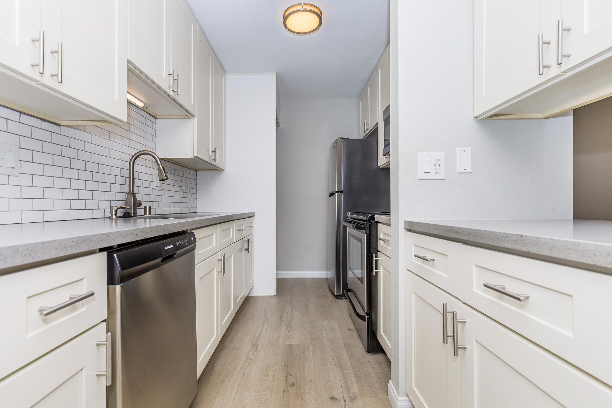
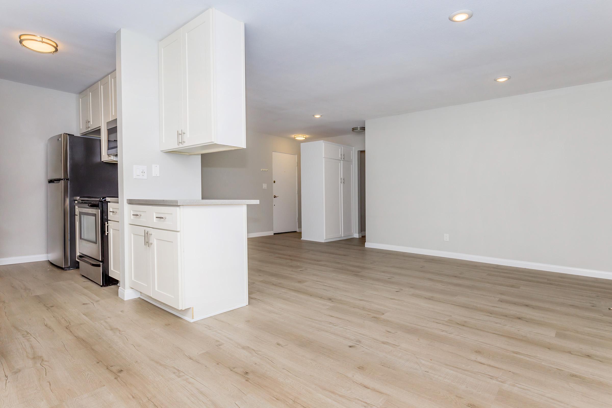
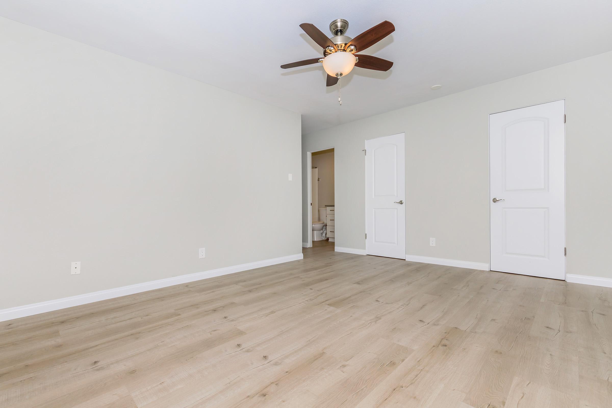
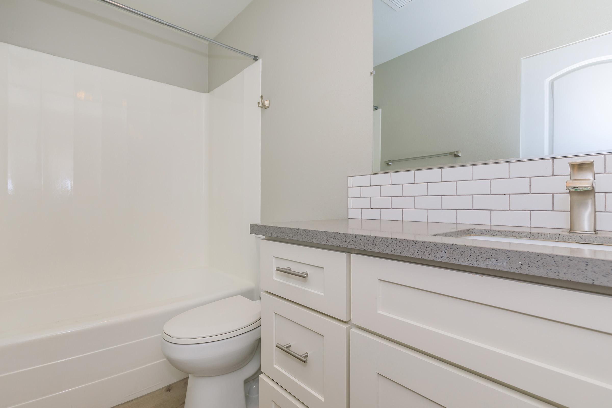
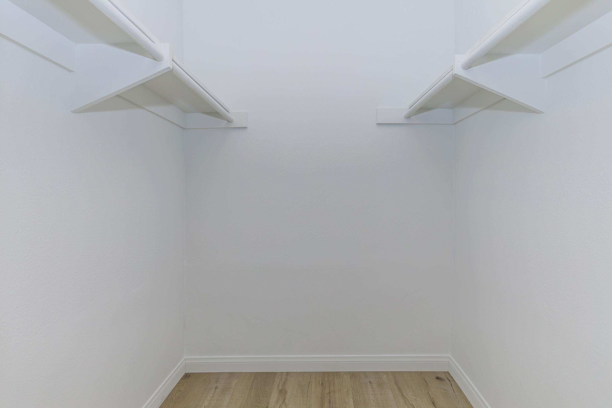
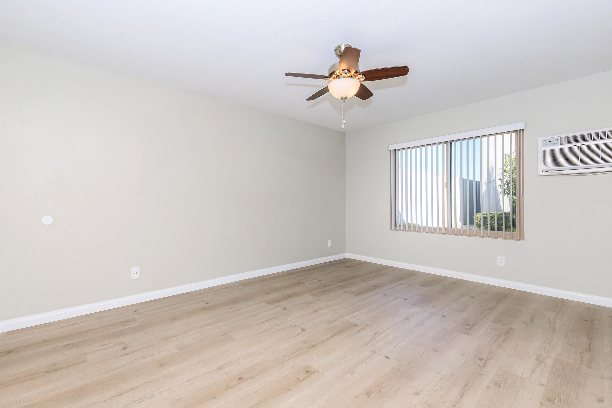
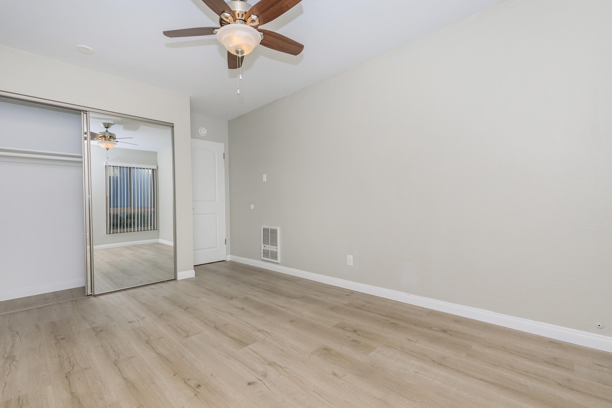
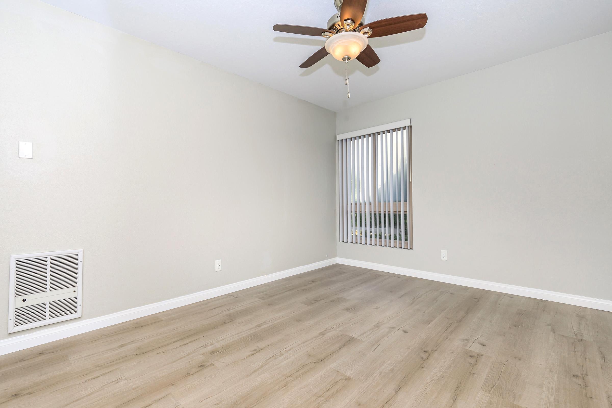
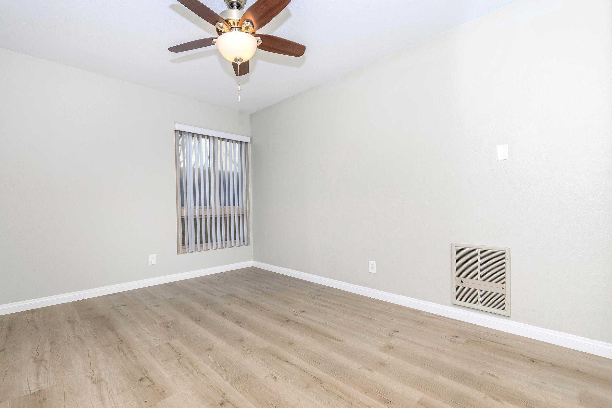
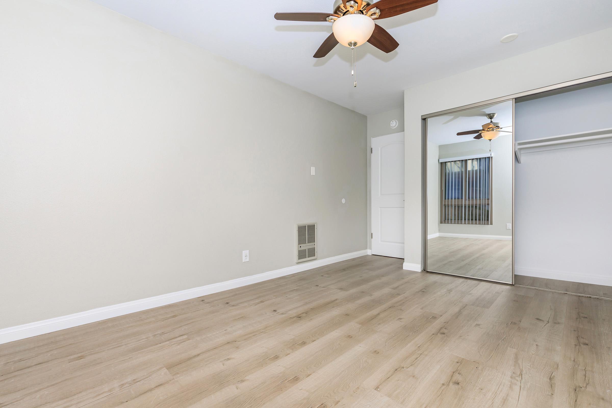
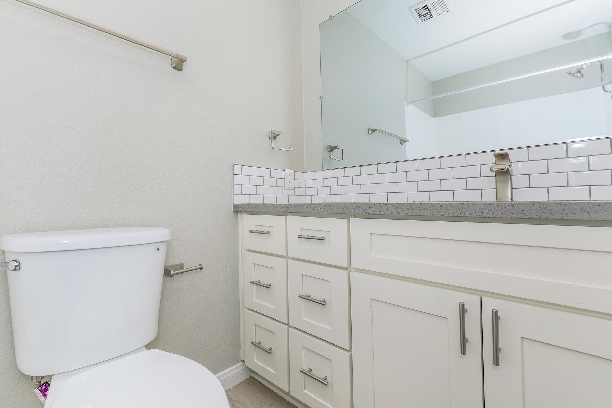
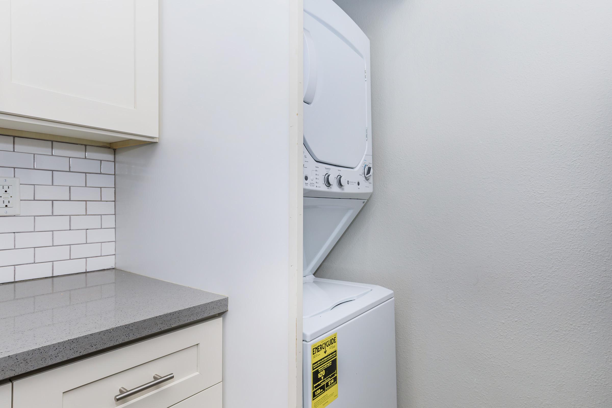
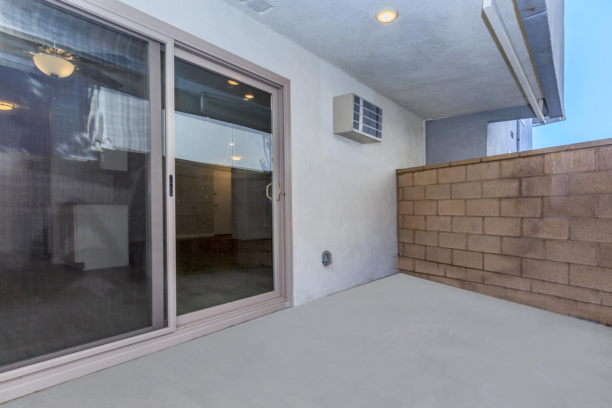

3 Bed 2 1/2 Bath Townhome
Details
- Beds: 3 Bedrooms
- Baths: 2.5
- Square Feet: 1395
- Rent: Starting at $4450
- Deposit: $1500
Floor Plan Amenities
- Air Conditioning
- All-electric Kitchen
- Balcony or Patio
- Breakfast Bar
- Cable Ready
- Ceiling Fan(s)
- Covered Parking
- Den or Study
- Dishwasher
- Extra Storage
- Microwave
- Mirrored Closet Doors
- New Designer Cabinetry
- New Vinyl Double-paned Windows
- Pantry
- Quartz Countertops
- Refrigerator
- Vertical Blinds
- Walk-In Closet(s)
- Washer and Dryer in Home *
- Wood-like Flooring Throughout
* In Select Apartment Homes
Floor Plan Photos
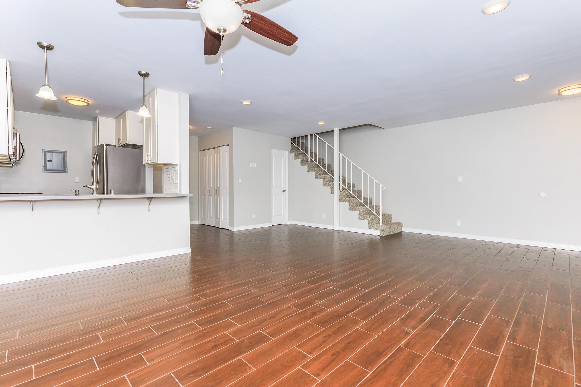
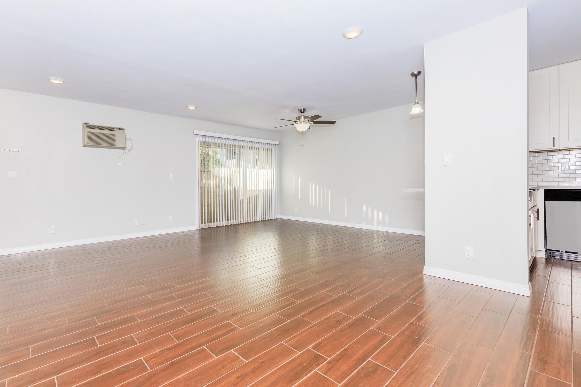
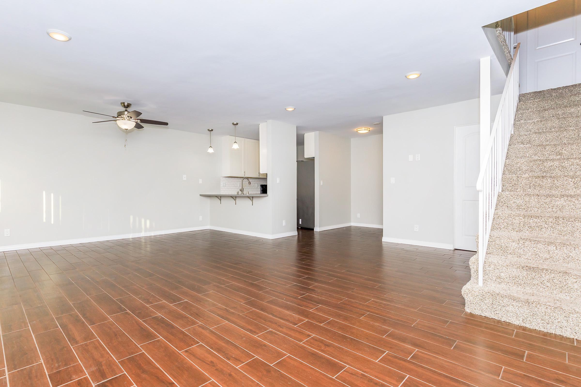
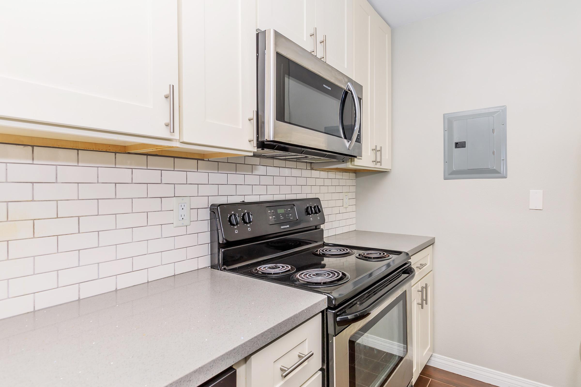
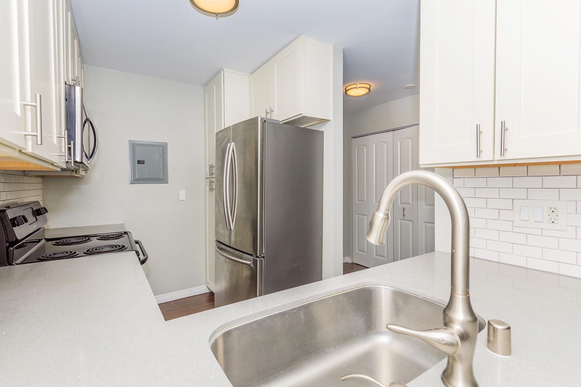
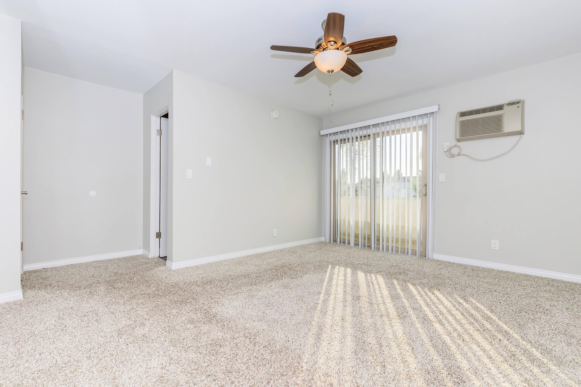
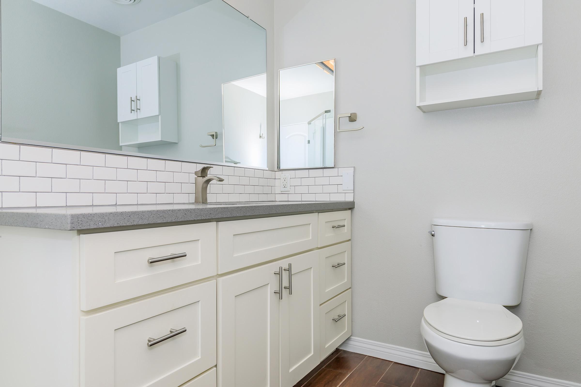
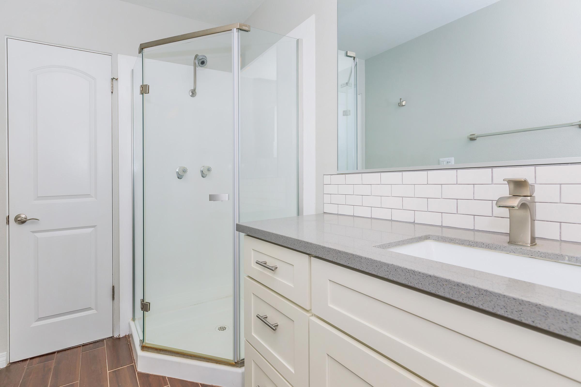
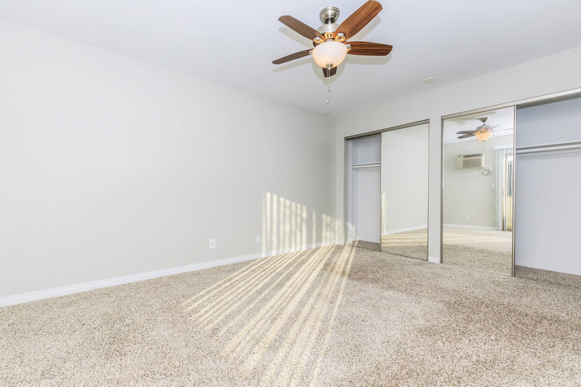
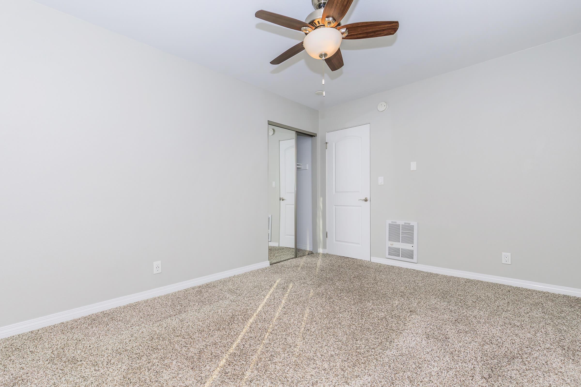
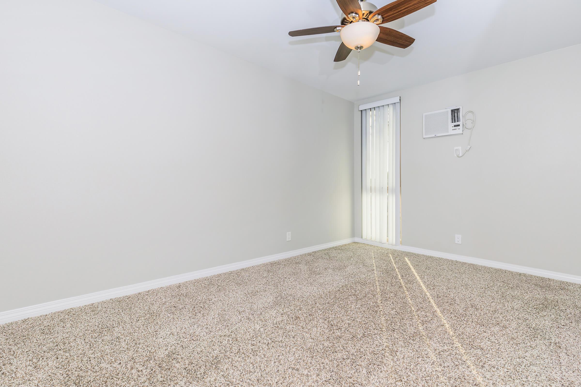
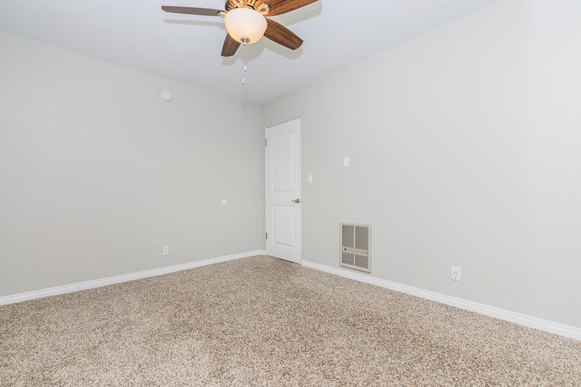
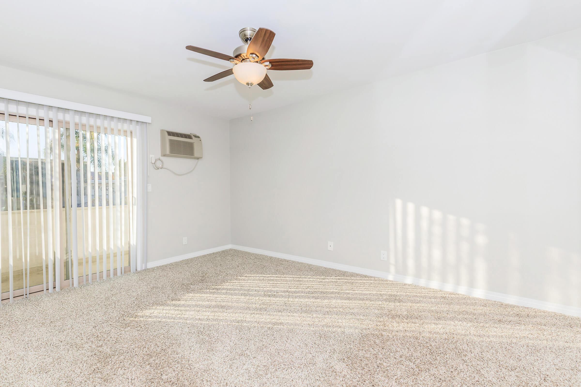
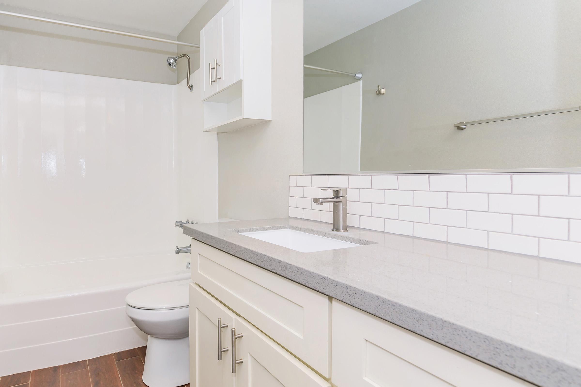
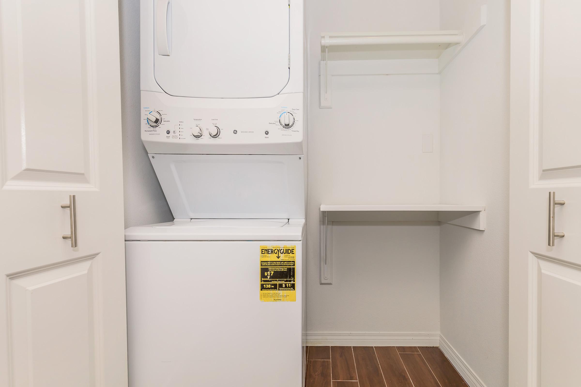
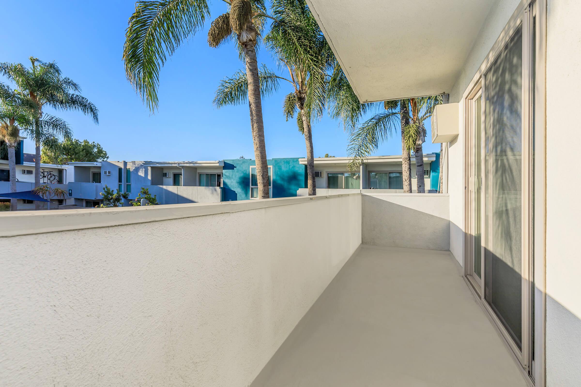
Show Unit Location
Select a floor plan or bedroom count to view those units on the overhead view on the site map. If you need assistance finding a unit in a specific location please call us at 714-628-6269 TTY: 711.

Amenities
Explore what your community has to offer
Community Amenities
- Assigned Parking
- Barbecue
- Beautiful Landscaping
- Cable Available
- Clubhouse
- Corporate Housing Available
- Courtesy Patrol
- Covered Parking
- Easy Access To Freeways
- Easy Access To Public Transportation
- Easy Access To Shopping
- Gated Access
- High-speed Internet Access
- Laundry Facility
- On-site Maintenance
- Public Parks Nearby
- Shimmering Swimming Pool
- Soothing Spa and Hot Tub
- State-of-the-art Fitness Center
- Study Zone
Apartment Features
- Air Conditioning
- All-electric Kitchen
- Balcony or Patio
- Breakfast Bar*
- Cable Ready
- Ceiling Fan(s)
- Covered Parking
- Den or Study*
- Dishwasher
- Extra Storage
- Microwave
- Mirrored Closet Doors
- New Designer Cabinetry
- New Vinyl Double-paned Windows
- Pantry*
- Quartz Countertops
- Refrigerator
- Vertical Blinds
- Walk-In Closet(s)
- Washer and Dryer in Home*
- Wood-like Flooring Throughout
* In Select Apartment Homes
Pet Policy
Your furry friend will have a 'paw some' time at Ascent Luxury Homes with all of our pet-friendly features! Enjoy the conveniences of our pet washing station, bark park, pet events, and so much more! Pets Welcome Upon Approval. Limit of 2 pets per home. Non-refundable pet fee is $500 per pet. Monthly pet rent of $50.00 will be charged per pet. Pet Amenities: Bark park Dog wash station Free pet treats Pet waste stations
Photos
Amenities
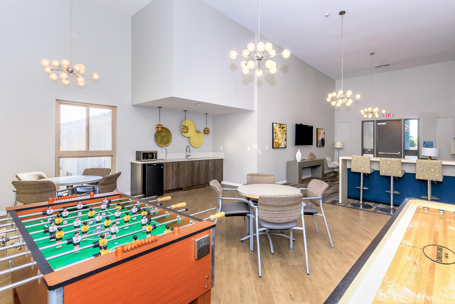
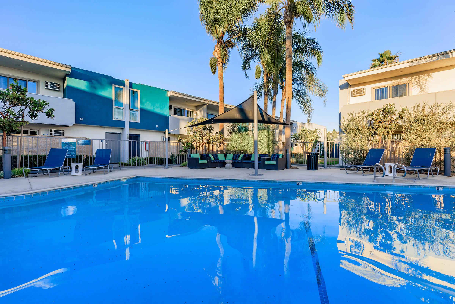
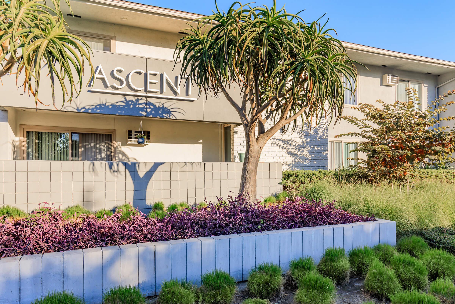
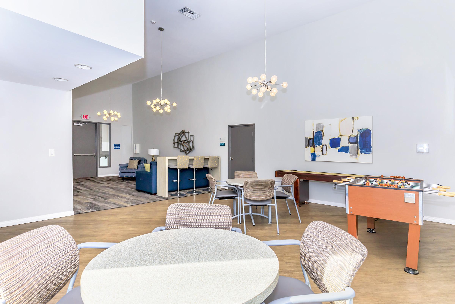
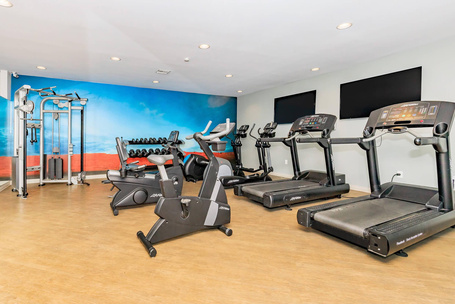
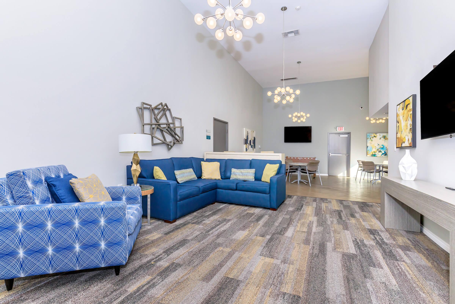
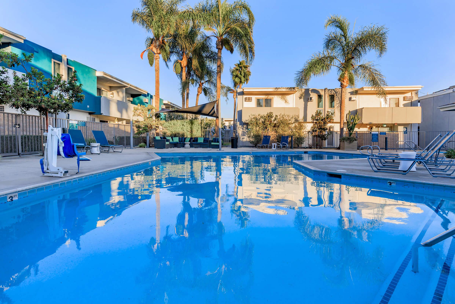
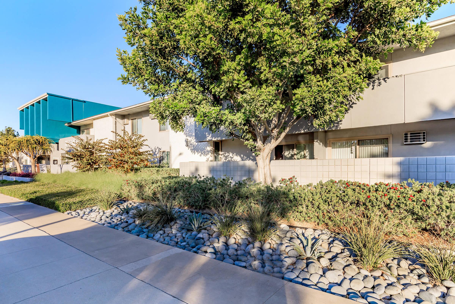
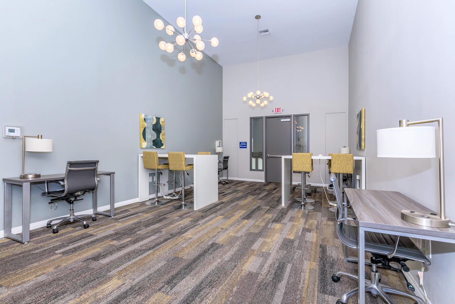
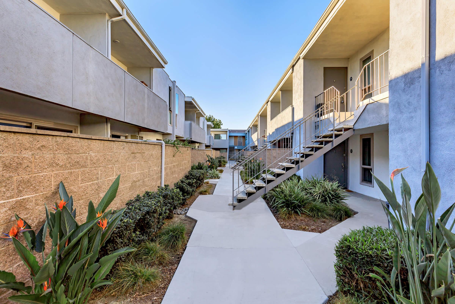
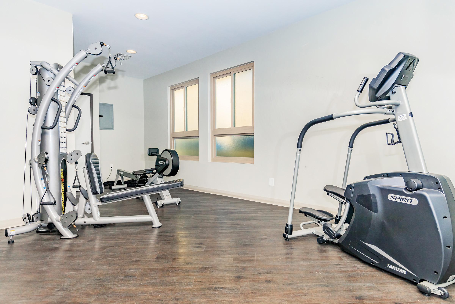
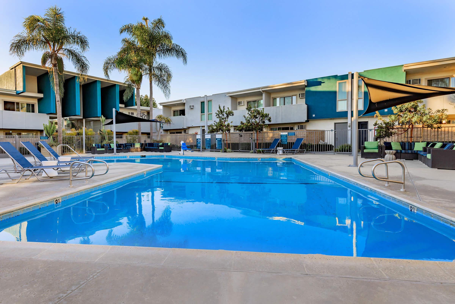
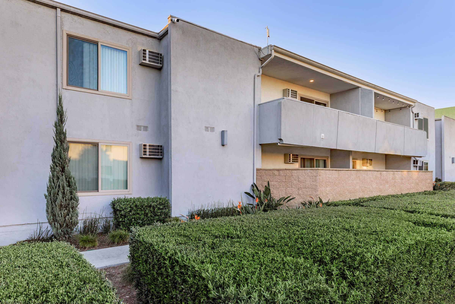
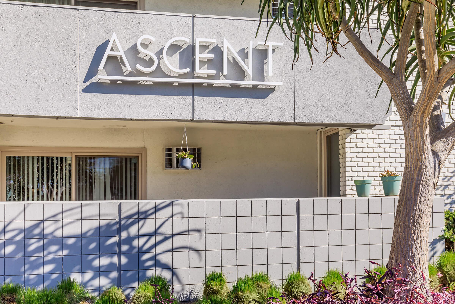
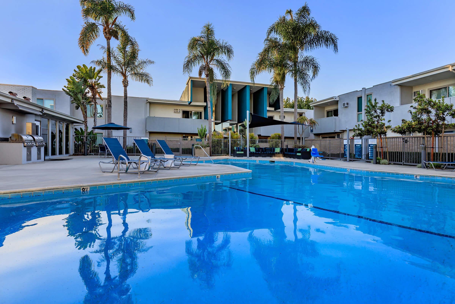
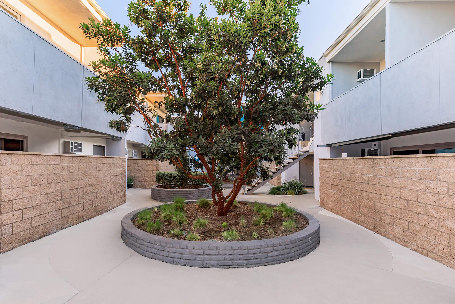
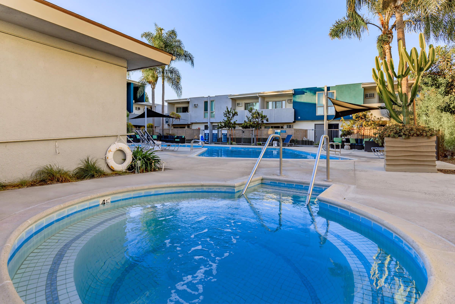
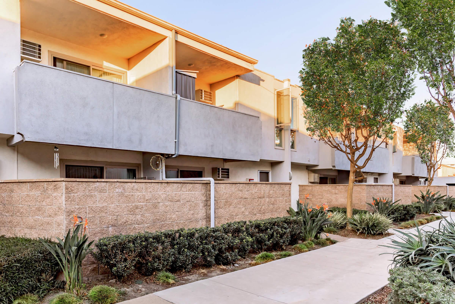
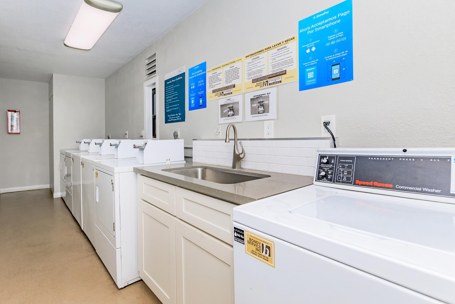
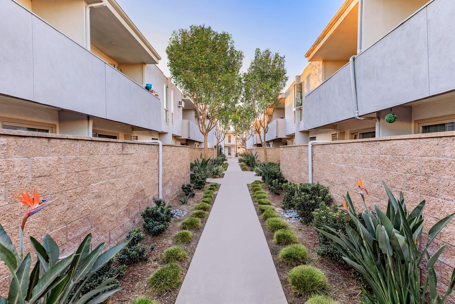
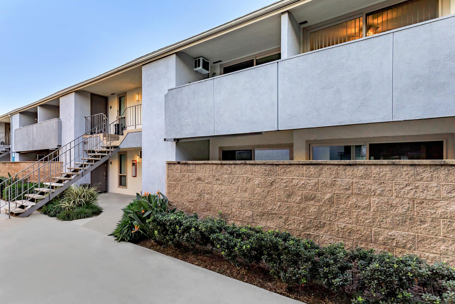
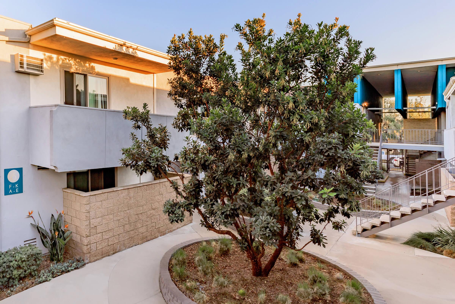
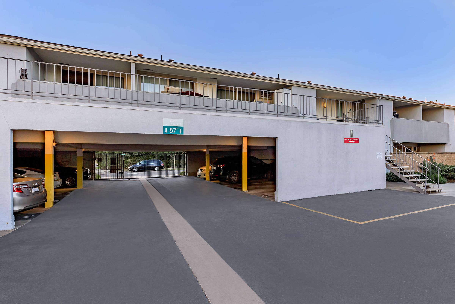
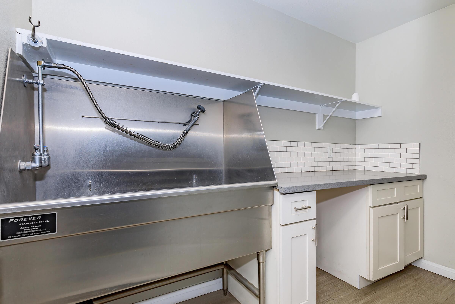
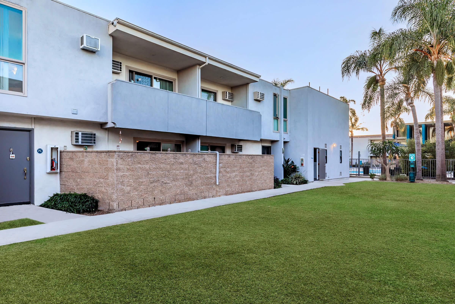
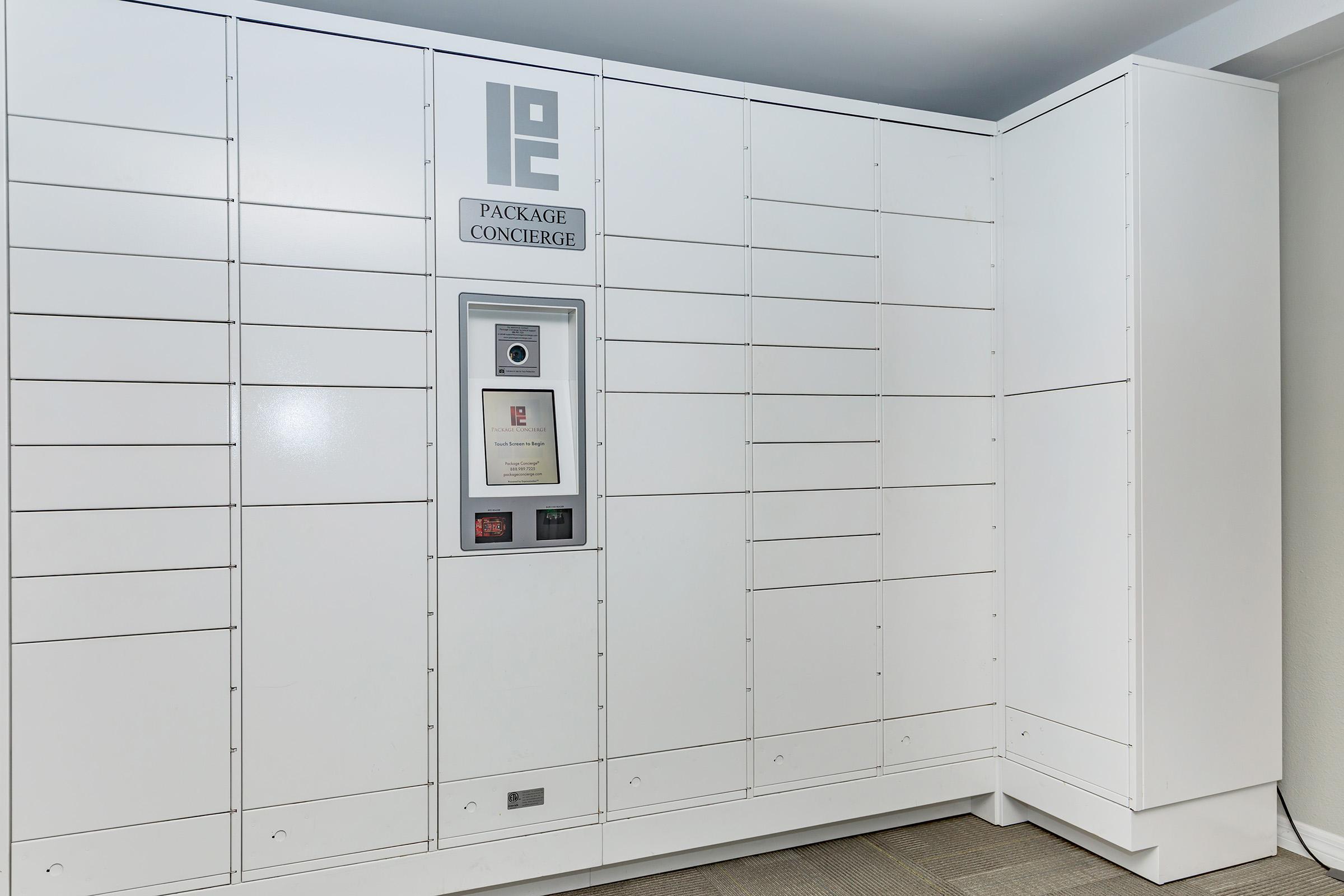
Resident Events
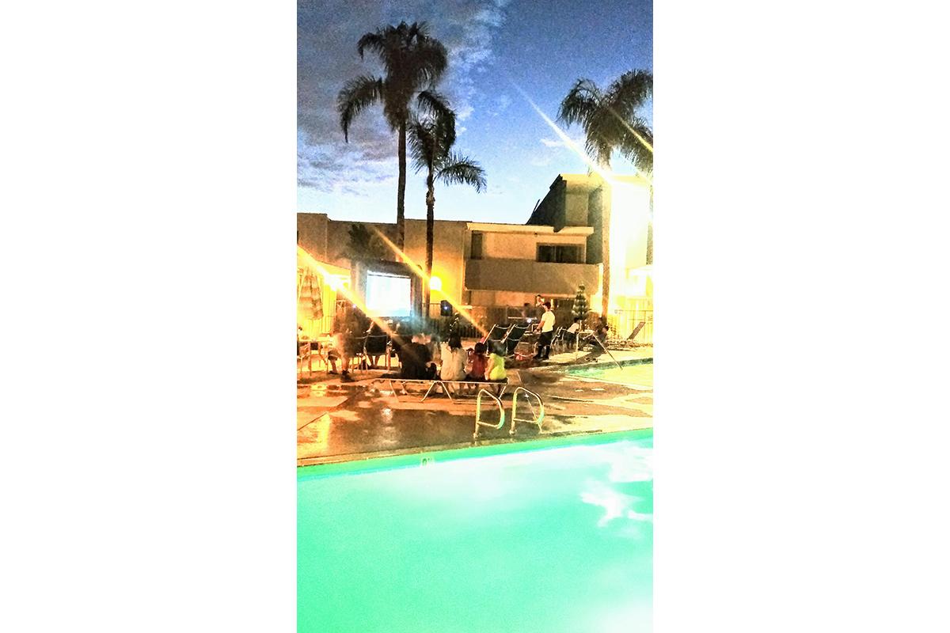
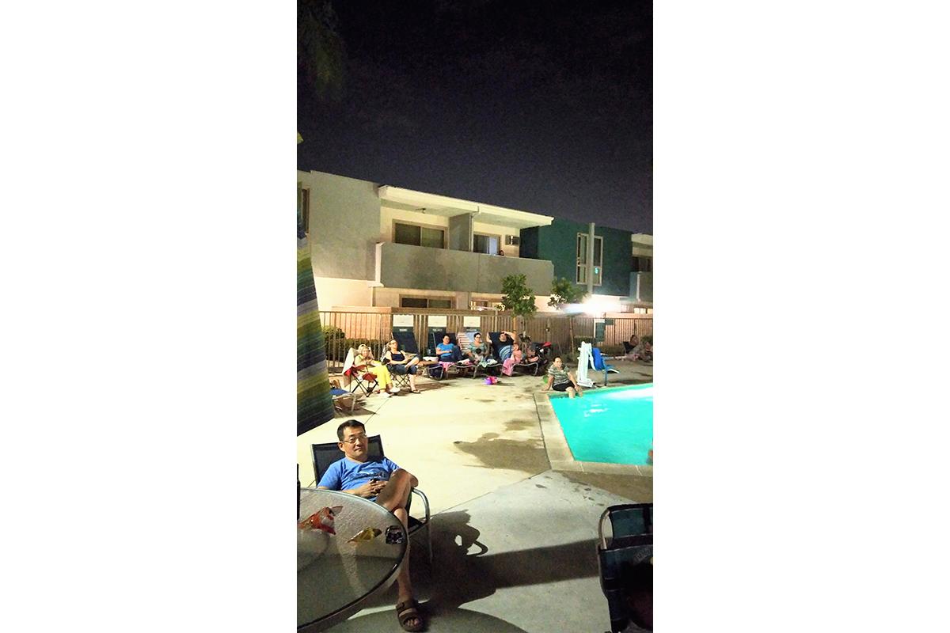
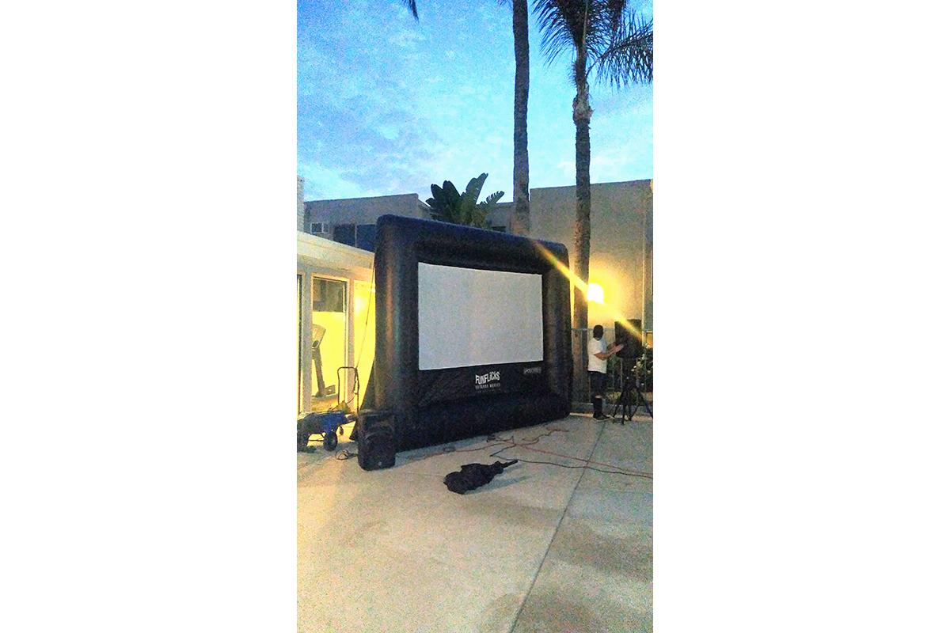
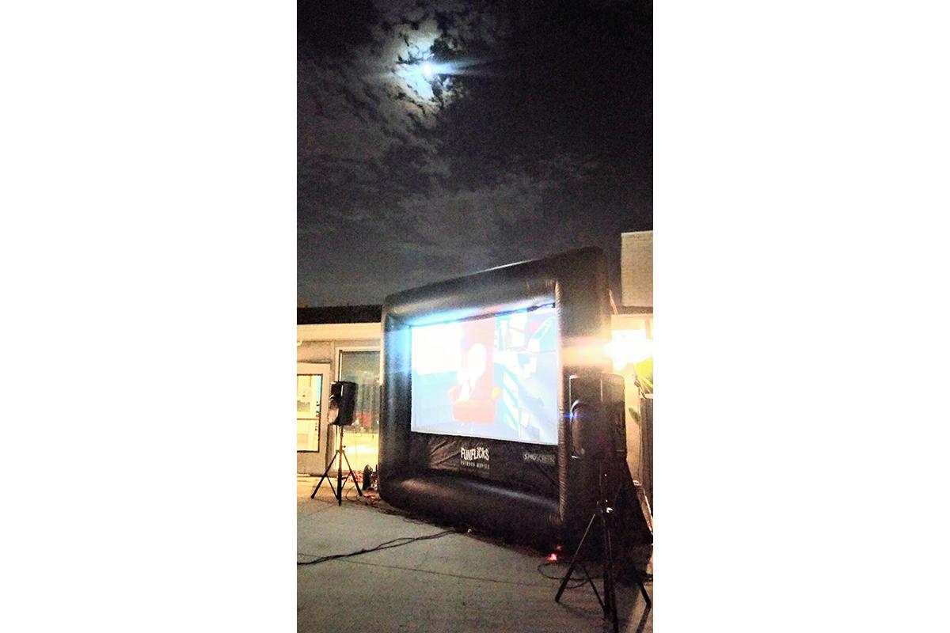
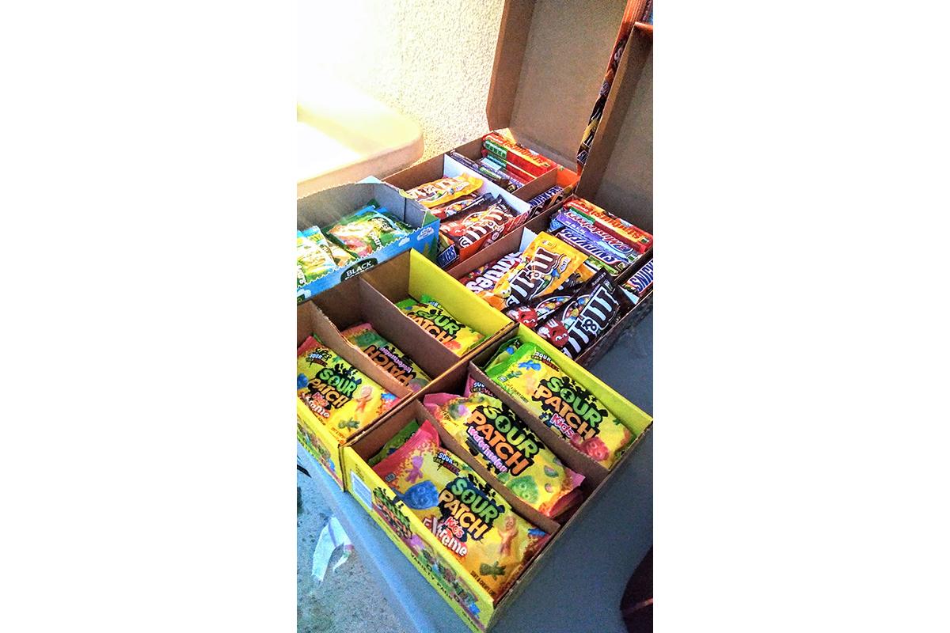
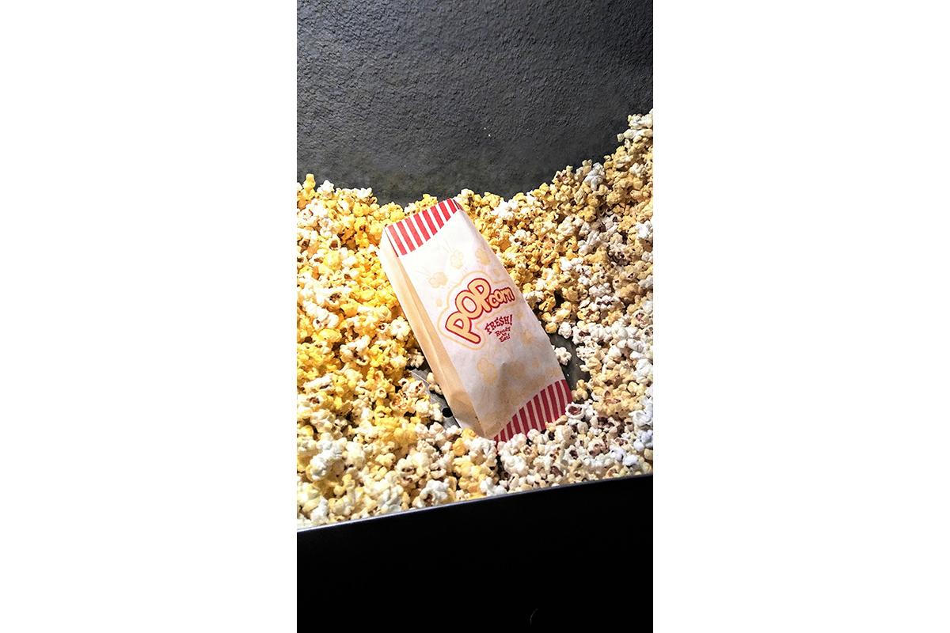
Model - 2 Bed 2 Bath
















Model - 2 Bed 1.5 Bath Townhouse
















1 Bed 1 Bath








2 Bed 2 Bath Den














2 Bed 2 Bath Flat















3 Bed 2 Bath Flat















3 Bed 2.5 Bath Townhome
















Neighborhood
Points of Interest
Ascent
Located 11152 Wallingsford Road Los Alamitos, CA 90720Bank
Cinema
Coffee Shop
Elementary School
Fitness Center
Golf Course
Grocery Store
High School
Hospital
Middle School
Park
Pharmacy
Post Office
Preschool
Restaurant
Salons
Shopping Center
Tennis
University
Contact Us
Come in
and say hi
11152 Wallingsford Road
Los Alamitos,
CA
90720
Phone Number:
714-628-6269
TTY: 711
Office Hours
Daily: 9:00 AM to 5:00 PM.